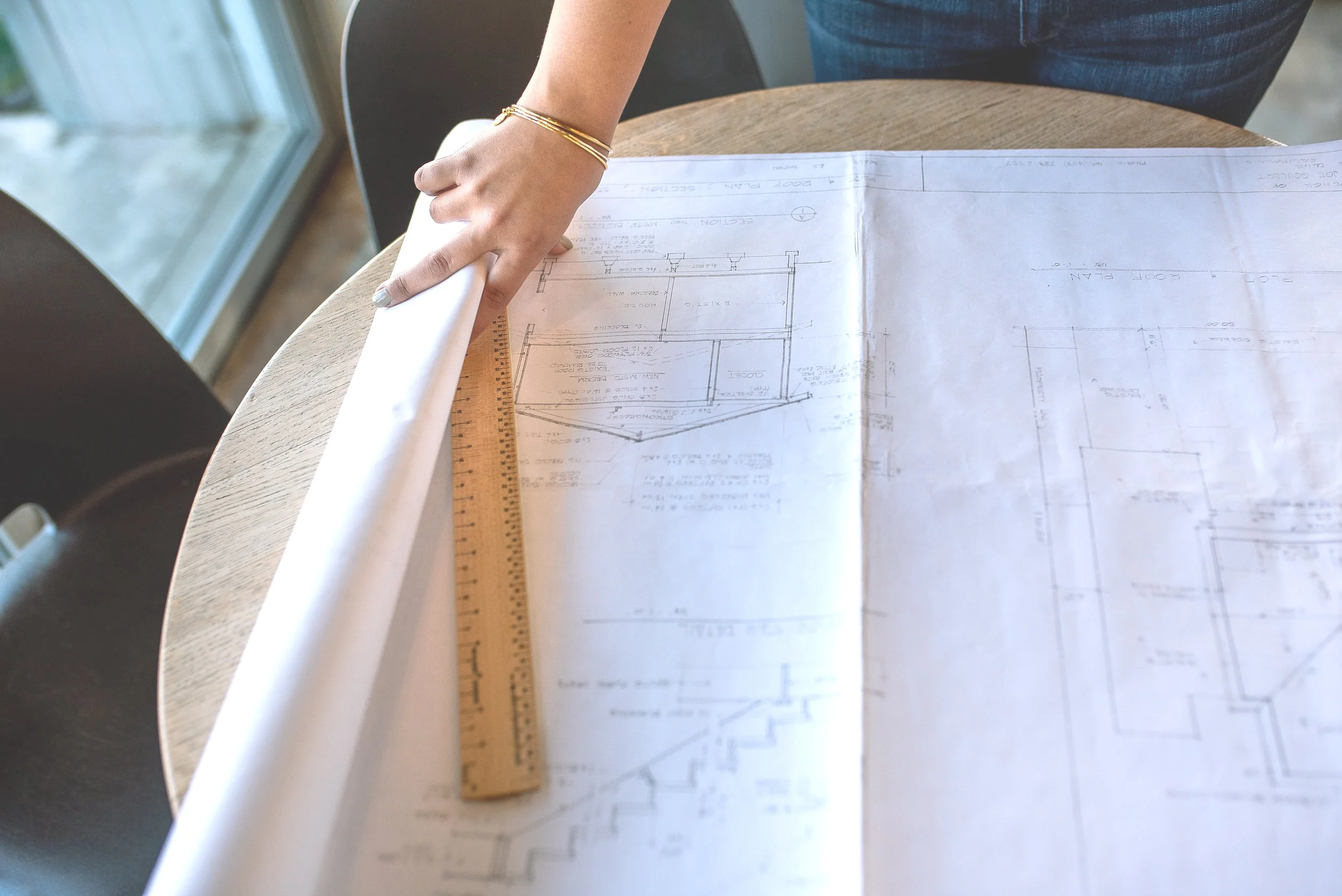They say remodeling your home is the most stressful life event that someone can go through. (No, they don’t, but it can feel like that sometimes, right?!) Between choosing colors, deciding cost, stains, materials, picking who you should an enlist to help you, it can be a lot to embark down the path of a remodel.
You might be thinking, “Do I really need all three? Can’t I just hire one person to do the job?” The short answer is no. The long answer is nooooo. Each have differences and specialities that are required for a home remodel. Below we dive into the differences between the roles and why they’re essential to a remodel.
architect
ar·chi·tect
/ˈärkəˌtekt/
An architect is a trained expert in construction and design who is essential to outlining how the square footage of your home can best be utilized. They ensure the redesign of your home meets your vision, while still keeping in mind any safety considerations and technological aspects. The architect is the heavy lifter when it comes to designing the structural elements, layout, circulation, and floor plan of your home. They develop the blueprint that is required by city code for each and every home build and remodel.
INTERIOR DESIGNER
in·te·ri·or de·sign·ER
/ˌinˈtirēər/ /dəˈzīnər/
In addition to the architect, the job should also start with an interior designer. While architects can design and create your dream floor plan, you’ll want to have an interior designer on the job to influence how that floor plan is designed. An interior designer uses their prowess to plan out all the decor of the remodel. They listen to your needs and vision in order to improve the colors, texture and overall aesthetic of the space you are remodeling. They help you enhance the utilization of the space by assisting with the selection of things like decor, furniture and flooring.
If an architect creates the base floor plan without any guidance or knowledge from the interior designer of how the decor will work in the space, it might be too late to get the ultimate layout for your space.
general contractor
gen·er·al con·trac·tor
/ˈjen(ə)rəl/ /,kənˈtraktər/
A general contractor will work with you to ensure all the specifications of the blueprint are being met. They take these architectural blueprints and build what has been designed. Before you let them knock any walls down, you’ll want to verify that they are licensed contractors. The general contractor has the knowledge to build the home to code, make it structurally sound, and work with city inspectors through each step of the building process. After the building is complete, the interior designer will come on to the project and finish out the design plans to make it into a finished space.
A dream team for a home remodel or new build will include all three roles: architect, interior designer and general contractor. Each one has knowledge the others do not and when you have all three puzzle pieces working together, the more seamless the experience will be. Knowing the differences helps you to be better informed and find the right talent to assist with this undertaking.
THE DIVITTORIO TEAM EXPERIENCE
At DiVittorio Arch + Design, we can take the hassle out of searching endlessly for specialists for your home project. We have a wide range of professionals that we trust and recommend in the industry. We work with an array of professional fields and can connect you with structural engineers, civil engineers, interior designers, general contractors, landscape architects and more.
We fully believe all jobs run smoother when all specialists get involved in the job early, so it’s important to put together a team that can get your home remodel or new build to the finish line as smoothly as possible. Message us to learn more about our process to see if we’re the right fit for your home remodel.




